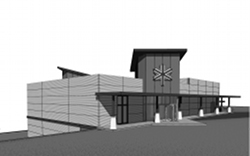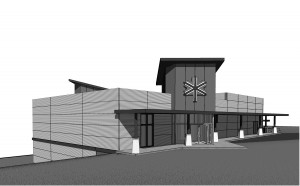

copyright the Chronicle February 12, 2014
by Joseph Gresser
JAY—Jay Peak Resort’s plan to build a recreation center with a 145-seat movie theater and climbing walls remains in limbo. The Jay Planning Commission and Zoning Board (two bodies with one set of members) tabled the application Monday night until March 10.
The commission came out of a deliberative session that lasted an hour and a half to express its dissatisfaction with the area’s provisions for parking for the new facility and concern about the building’s effect on the views along Route 242.
The planning commission met Monday night to reconsider the project, which had been refused a permit based on parking and public safety concerns after it was first presented in January.
A delegation from Jay Peak that included President Bill Stenger, Vice-president for Real Estate Development Jake Webster, Walter Elander, the director of mountain planning and development, and Tom Howell, chief of safety and security, laid out plans for the recreation center.
Mr. Webster said it would be a two-story building with a 7,500-square-foot footprint. The structure would be set into a bank overlooking Route 242. Its front, which would face the parking area on the Stateside area of the resort, would be 14 feet high, said Mr. Elander, while the back wall would rise to 22 feet.
Inside, plans call for a 145-seat movie theater, 13 climbing walls, a video and arcade game area, and a horizontal ropes course.
Commission members made a site visit to Jay Peak on February 1 and were shown where the recreation center is to be built. That visit did not allay the commission’s concerns about parking, according to the minutes of the visit.
Mr. Howell’s explanation of Jay Peak’s public safety plans seemed to relieve the commission members of their worries about that part of the plan, as those issues were not brought up at the meeting Monday night. At the February site visit, the minutes say, Jeff Morse, of the Jay Volunteer Fire Department said his department and Missisquoi Valley Ambulance Services make frequent visits to Jay Peak and are satisfied with their ability to get where they need to go.
At Monday’s meeting, members of the Jay Planning Commission pressed the resort’s people on parking plans. Jay’s representatives argued that the center will not substantially increase the number of people using the Stateside parking area, and they sought to lay the commission’s concerns to rest by setting aside portions of the existing lot for recreation center patrons and employees.
On days when skiing is good, Mr. Stenger told the commission, most season pass holders arrive early in the morning, ski hard for a few hours and leave before trails get busy at noon. On such days, he said, the recreation center is not likely to see much business before afternoon, he added.
Employees are already offered incentives to carpool to work at Jay Peak, he said, and those incentives will be increased.
“We love our staff, but our guests are the ones who pay their salaries,” Mr. Stenger said.
During times when skiing conditions are less favorable, there are fewer people on the slopes and fewer cars in the lot, Mr. Stenger argued.
Mr. Webster said Jay Peak does not intend to promote the movie theater off the mountain, and people who are not already guests at the resort will be encouraged to visit the recreation center during off peak times. He cited the Pump House water park as an example of how Jay Peak tries to manage the flow of visitors.
The Stateside lot will be monitored and if the lot fills up, patrons will be turned away, Mr. Webster said. He said that happens several times a season.
Planning commission member Ron Kapeluck asked about spaces for drivers with disabilities at the center. Mr. Elander said such spaces are considered as part of the overall design for parking at the resort.
Jay Peak has seen an increasing number of patrons with some form of disability, Mr. Stenger said and the area is very aware of the need for parking spaces that allow them to use such facilities as the Water Park and the slopes.
He said he expects people who do not have the full use of their legs to use the climbing walls and other amenities provided by the recreation center.
Jay Peak employees monitor the use of the parking spaces set aside for people with disabilities, Mr. Stenger said. He added that he would be happy to see a State Police trooper pull into the lot and ticket cars that violate state laws prohibiting the use of such spaces by cars lacking the proper permit.
Despite the efforts by Jay Peak, the commission emerged from deliberative session and voted to table the permit request until its next meeting on March 10. It asked the resort to present an overall master parking plan that contains additional parking spaces for the proposed recreation center. The commission also asked Jay Peak to address the impact of the project on Route 242.
The commission’s chairman, Peter Fina, said there is concern about having a metal clad building rising 22 feet above a portion of roadway the town has designated as a scenic corridor.
The board did agree to grant temporary approval for the administrative buildings that have been placed below the parking area of the Tramside portion of the resort. The structures were put in their present location when the administration offices were moved during the building of the hotels on that part of the resort.
Under conditions laid out by the board, the resort isn’t allowed to put the temporary offices on permanent footings. Jay Peak is also required to present an updated master plan that includes the site where permanent offices will be placed.
Mr. Stenger told the commission he expects to build an office complex somewhere between the two sides of the resort.
The planning commission is slated to pay a site visit to the resort in a year to see how things are progressing.
contact Joseph Gresser at [email protected]
For more free articles from the Chronicle like this one, see our Editor’s Picks pages. For all the Chronicle’s stories, pick up a print copy or subscribe, either for print or digital editions.







