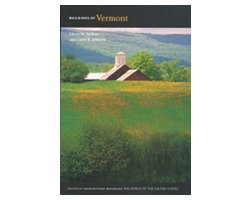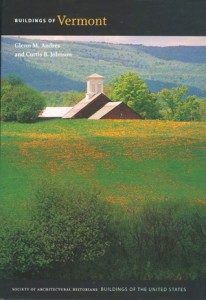
 copyright the Chronicle April 23, 2014
copyright the Chronicle April 23, 2014
Buildings of Vermont, by Glenn M. Andres and Curtis B. Johnson. Published by University of Virginia Press, Charlottesville and London, 2014. 504 pages. Hardbound. $85.
Reviewed by Joseph Gresser
Buildings of Vermont meets such an obvious need that it’s somewhat astonishing it didn’t already exist. It’s a book that belongs next to Esther M. Swift’s Vermont Place Names: Footprints of History on the shelf of anyone seriously interested in the state.
At first glance the book appears to be a catalog of noteworthy architecture in Vermont. It is that, but in detailing the variety of building styles it sheds new light on the history of the state.
The book is part of a series — Buildings of the United States — sponsored by the Society of Architectural Historians. The series, which is planned to eventually run to 60 volumes, is based on a similar series published in Great Britain.
Karen Kingsley, the series’ editor in chief, said its intention is to raise the level of public awareness of, and interest in, the country’s built heritage.
In their book, Mr. Andres and Mr. Johnson make a strong case that Vermonters, as well as visitors to the state, ought to give as much attention to buildings as they do to their natural setting.
Their introduction is a wonderfully concise history of the state, tracing the settlement of Vermont up its river valleys through the various architectural styles brought along by early European settlers.
The passage of time brought a degree of agriculturally based prosperity, and farmhouses that were initially simple log structures got bigger as did barns and other outbuildings. Towns sprang up and brought churches, stores and other public buildings.
Mr. Andres and Mr. Johnson trace these patterns through the state’s booming industrial years and the extension of railways throughout Vermont.
As prosperous times waned, many of the state’s most enterprising young people left to make their fortunes elsewhere in the U.S. A concerted effort to remind them of their origins, through the creation of Old Home Week, was successful enough that many Vermont-born industrialists built impressive civic monuments in their hometowns.
That general history is elaborated on in a county-by-county survey of the state. Each part of the survey is prefaced by a two-or-three-page study of the county, then a list of notable structures. The descriptions of buildings in major population centers are also preceded by a short history of the community in which they are set.
The authors have worked to arrange the listings so an enterprising visitor can use them as a plan for an architectural tour. For the most part, the buildings are visible from public highways, but since many are private homes they are not all open for visiting.
Orleans County is described in a 20-page section that includes a usefully simplified map of the area, with major roads. The county’s history is traced from the days when early settlers used the Bayley-Hazen Military Road as their path to prosperity.
The pattern of settlement can be traced in the journey of the shire town, first split between Craftsbury and Brownington, then moving to Irasburg and finally, when the railroad was built to Newport.
The scale of agriculture in the region can be judged by the fact that in 1910 27,000 cows on 2,800 farms were producing 15 million pounds of milk in Orleans County.
Among the county’s architectural landmarks is the Miller House in Westfield Village, built in 1900. The house was designed by William Elkins, who is also credited with the Hitchcock Memorial Library, also in Westfield.
Mr. Andres and Mr. Johnson describe the house this way: “A traditional gabled, central-hall design with entablatures and corner pilasters, the house rather awkwardly adopts Queen Anne features with its gable-end bay window, three-story polygonal corner tower, pent dormer over the main entrance, and originally a small entrance porch.”
Those who aren’t familiar with the details of architectural terminology will be pleased to know the book includes a comprehensive glossary. Unfortunately, the glossary is not illustrated, and Mr. Johnson’s photographs, which are excellent, are generally too small to be helpful other than as a confirmation that one is looking at the right building.
Although the book is already quite costly, it might have been worth the expense of including a section of plates clearly showing the different features of Vermont buildings.
A supplementary guide such as What Style Is It?, published by The Preservation Press, will take care of that minor lack. Although it is out of print, it is not hard to find copies of What Style Is It?
Obviously, not every interesting, or even important, building in the state could be included in Buildings of Vermont. It’s not always clear why the authors have included some buildings and not others. While the two courthouses in Newport are obvious choices, why is the Goodrich Memorial Library left out?
Reading through Buildings of Vermont, one is struck by how much our built environment says about us. The history of barns is also a history of agriculture in the state.
Similarly, the examples of commercial architecture lining the main streets of Vermont’s towns and cities say a great deal about how our forebears thought of themselves. It’s notable that towns with blocks of brick buildings of uniform height, if of varying styles, were built without assistance of a form-based zoning code.
Like members of a high-school basketball team, the merchants of yesterday did not have to have it explained that a uniform look allowed them to be seen as part of something bigger than themselves.
Similarly, the description of the Barton Academy and Graded School, which includes “a finely proportioned central pavilion with quoins and a broken pediment, and a Palladian porch that screens a recessed entrance,” leads the authors to conclude, “There is finesse and logic to the composition that makes this village school more than a pastiche of derivative details, perhaps indicative of industrial Barton’s commercial ties to major centers of taste.”
It is arguable that it also suggests that Barton residents thought highly of their community and placed a similar value on education.
Ultimately Buildings of Vermont, by detailing our history through our buildings, holds up a mirror to the present. The very few contemporary structures that make the cut suggest not only diminishing prosperity, but also a loss of interest in the outward manifestation of community spirit.
contact Joseph Gresser at [email protected]
For more free articles from the Chronicle like this one, see our Reviews pages. For all the Chronicle’s stories, pick up a print copy or subscribe, either for print or digital editions.







